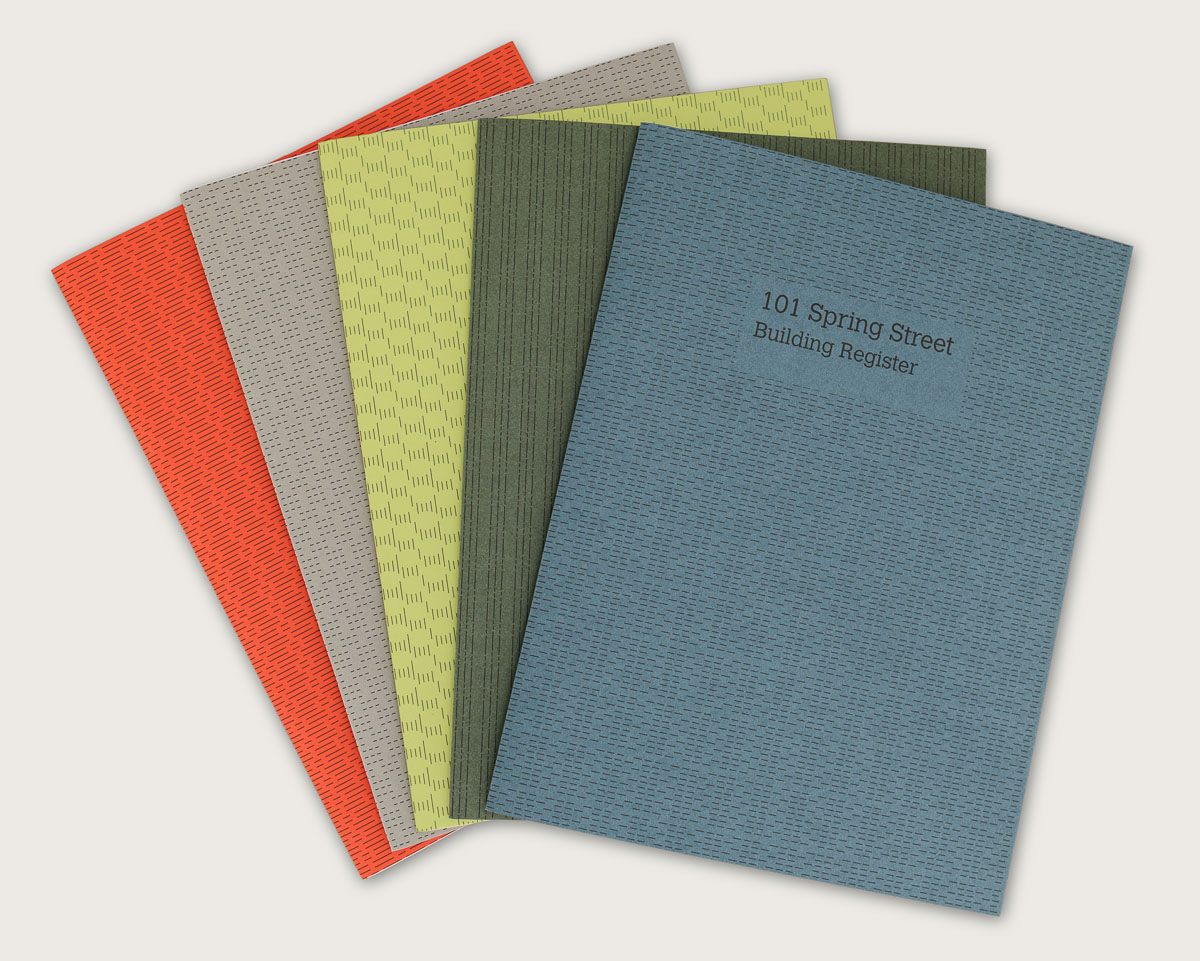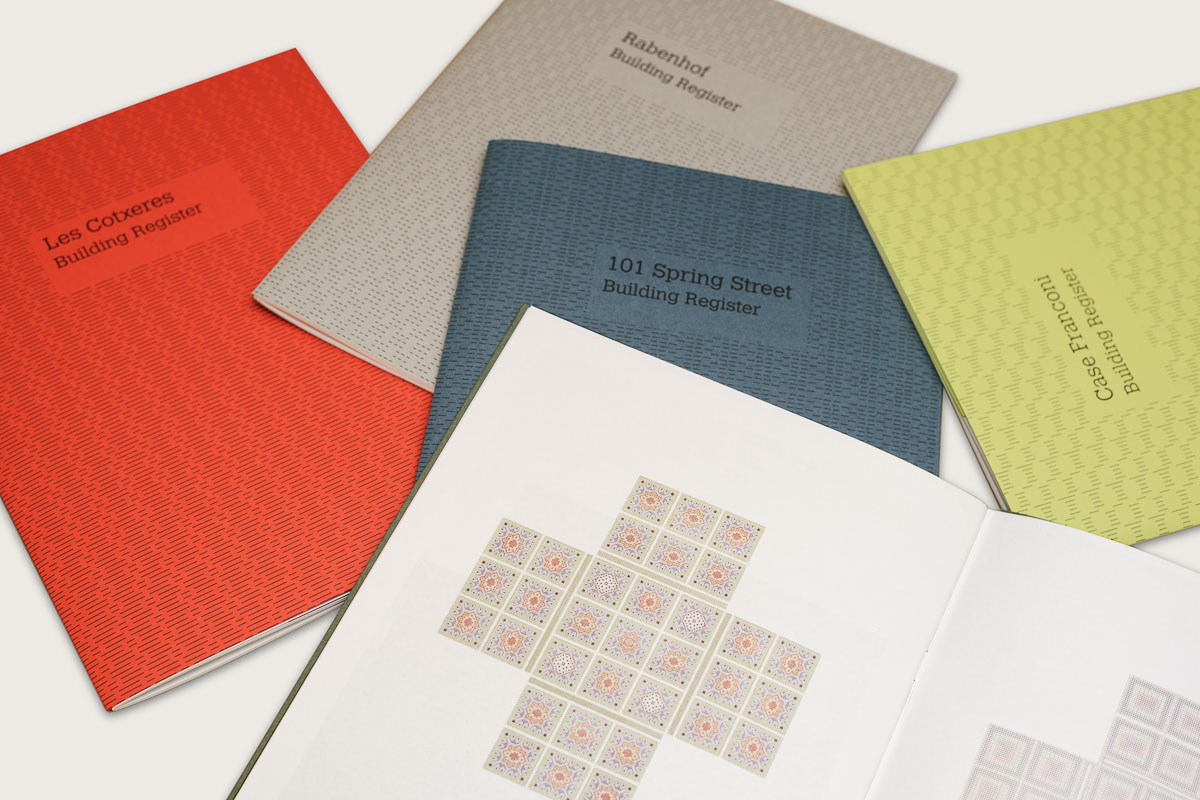Building Register – Case Studies
Building Register is a research programme which examines historically significant buildings as references within the current architectural debate on housing and urbanism. The programme takes the form of a series of surveys documenting both the general characteristics of projects and selected areas of detailed study.
The buildings are explored both at the urban scale and in detail, at the level of a single room or construction assembly. This may include the internal structure of a large residential complex in relation to its urban form, or the defining presence of a material or detail in view of the effect they have on the urban context.
Significant emphasis is placed on the graphic representation of the phenomena under observation and their analysis. The art of drawing is therefore central to this study.
Each study is carried out by small groups of students to encourage the development of a strong sense of collaboration, the sharing of research and joint authorship. By reflecting the reality of professional work, the programme aims to provide an initiation and a foundation for future practice.
Projects of the Building Register are published by Studio Krucker Bates.
You can find more information about the publications of the Chair
> here <.


