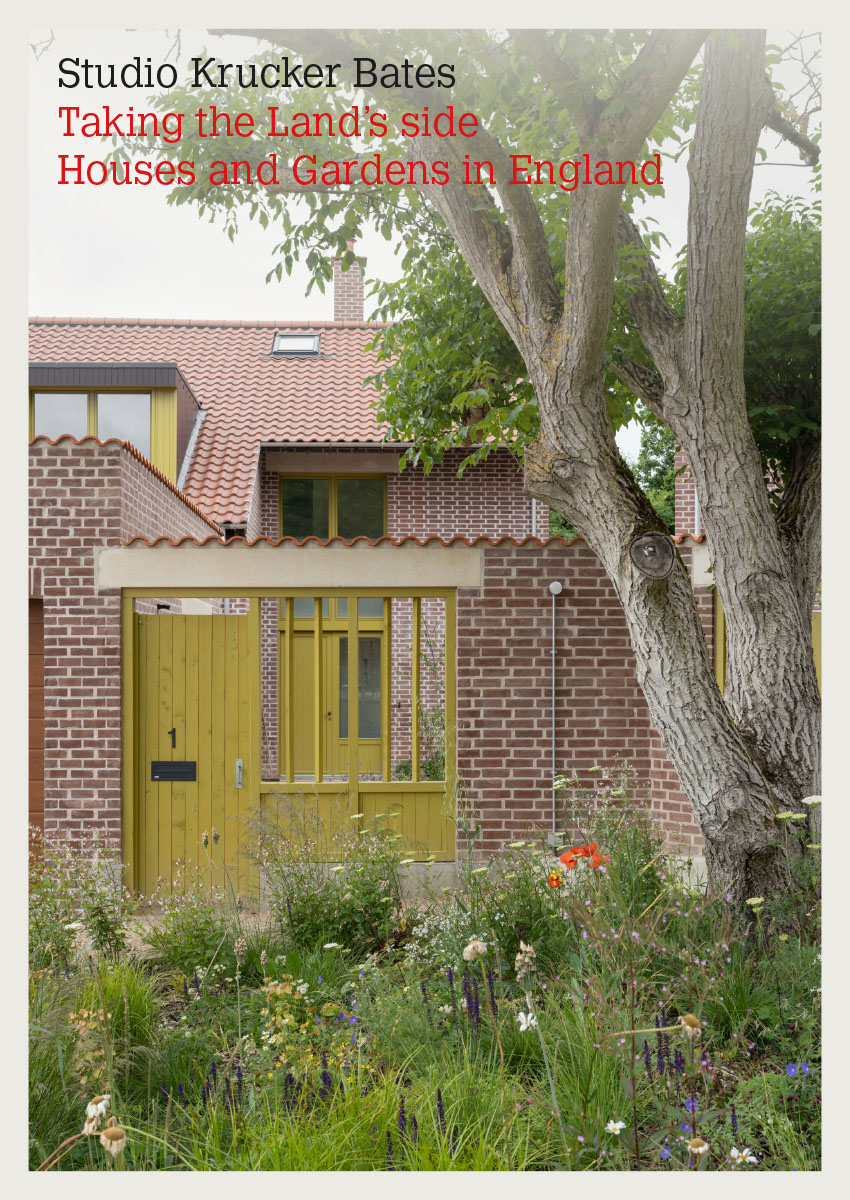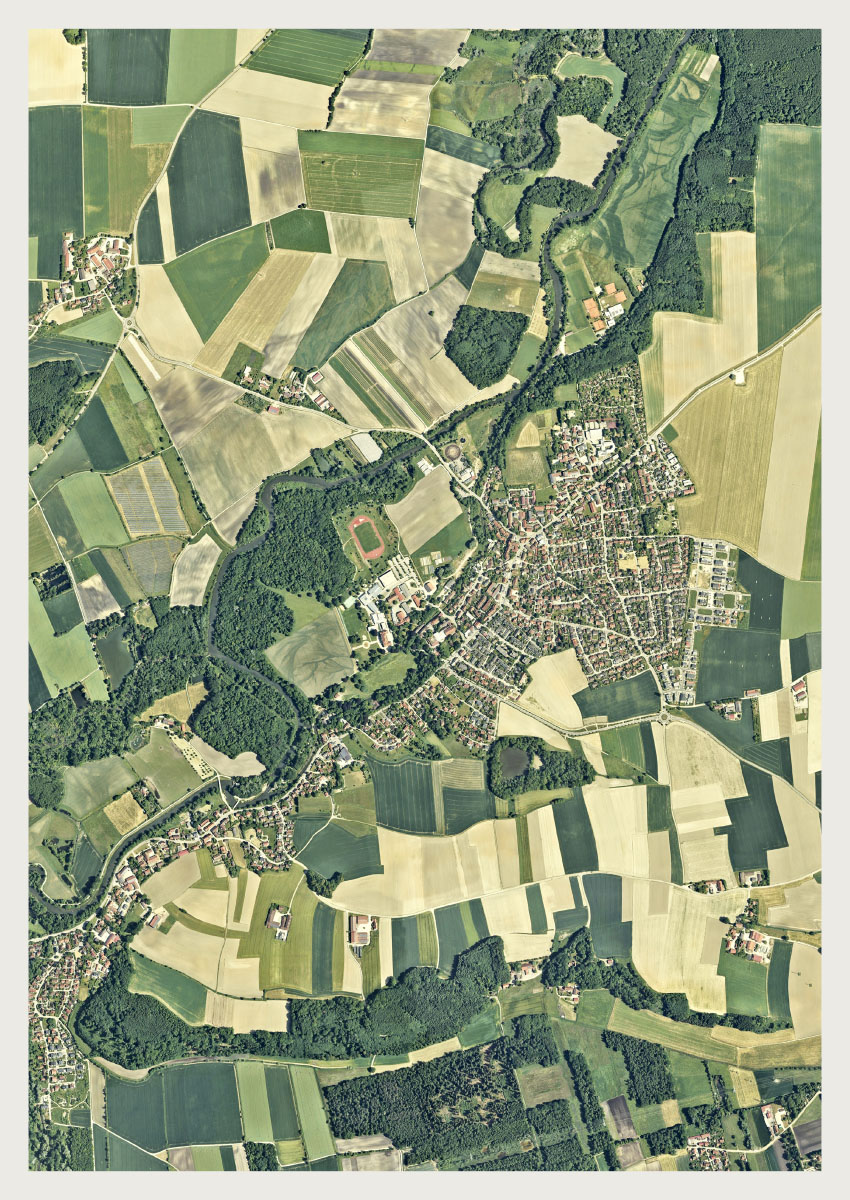Bachelor Project
At the centre of the Bachelor course is a design project run over the course of a semester. The project, framed within a thematic investigation, is carried out in small groups, each contributing to a wider group study of a given situation. A specific neighbourhood or context is chosen within which students act on a variety of sites.
The focus is in the design of buildings, interiors and urban spaces from strategic thinking to construction detail. The course encourages a growing sensitivity to the character of the city and how the design of a building engages with the wider character of the urban context.
Alongside the design project a lecture series is run addressing related themes.
WS 25/26 – Bachelor Project
Taking the land’s side
Rural settlement in Haimhausen
The increasing financialization of land and property and the current dominance of economics and the market upon architectural production brings with it a focus of growth, large scale production, demolition and consumption. We know that this is an unsustainable position as it relies on the exploitation of finite natural resources and ignores the well-being of fragile ecosystems and ethical values in favour of profit and the economics of numbers. A counter position is to promote an economy that respects ecological limits, seeks circularity and the potential for synergies between processes, to value simplicity and meaningful work over profit and material consumption.
There is growing evidence of a reduced reliance on large urban centres for living and working, particularly during and following the Covid pandemic, facilitated in part by the capacity of technology in facilitating remote working patterns. This can have a positive effect on smaller towns and villages or even more isolated rural communities. The rural settlement is a new territory for architectural thinking, where the pre-conceived motivation towards extreme density is not appropriate and the expectation to plug into existing infrastructure with easy access to materials, commerce and leisure facilities is not a certainty. Instead, these locations require an adjusted way of thinking. Often marked by new or ancient manmade thresholds, and traces of historical agricultural and industrial production these ‘green’ areas are often filtered through a romantic gaze. However, ‘living in the countryside’ provides fertile ground for exploring new and contemporary ideas of dwelling, community-making, comfort, where the ground and the land itself is a key protagonist and influence on how and where we build.
Within these peripheral areas we can see a dichotomy of building cultures. On the one hand there remains evidence of a Vernacular architecture, a slow architecture, evolving gradually, lessons absorbed from predecessors, shaped by necessity, frugality and deep local knowledge. Materials were sourced locally, building depth dictated by available timber lengths and pitch forms influenced by specific climatic conditions. On the other hand, one encounters the blankets of the ubiquitous housing estates with winding tarmac access roads, exposed front gardens and evenly spaced detached houses built to pattern-book designs with construction costs driven to the lowest possible value.
Today, global sourcing has made an overwhelming range of materials and techniques available, and architects have come to accept this as a given. But in this new Anthropocene reality, architects, builders, and clients now face dilemmas not only of taste and function, but of morality, sustainability, and cultural meaning. How do we build meaningfully in a world where the concept of place is increasingly diluted? How can we pursue sustainable, economical architecture? The answer is surely not to strive for novelty, but instead to listen to place, to feel the ground, to history, and to the slow intelligence of craft.
This semester we are going to design a rural settlement of buildings to make a community within landscape. We will address ideas of settlement, territorial density, community, appreciating that ‘small is beautiful’. We will be conscious of the borrowed ground in which we build upon, considering a greater equilibrium the building with the land, the garden, and the threshold between. We will focus upon the plan and have courage to re-define patterns of use and challenge old hierarchies so that our work is more relevant to today’s domestic needs for work and leisure. We will consider how we make our buildings, new buildings that are layered, easy to construct and resilient for future unknown uses.
The location of our work will be the village and surroundings of Haimhausen near Dachau northeast of Munich. The studio will work as collective to analyze the site so that we have an in-depth understanding of the place. Our work will be informed by our visiting lecturer Judith Lösing of East Architecture Landscape, the first invited guest of a new residency at the Chair going forward. We will make a fieldtrip to England to see exemplary historic and contemporary houses and gardens, settlements and landscapes and there will be a dedicated in-house lecture series by invited speakers exploring ideas of landscape, archaeology, building and thinking.
Stephen Bates, September 2025
 Taking the land’s side
Taking the land’s side
 Rural settlement in Haimhausen
Rural settlement in Haimhausen
Downloads
WS 2025/26
Taking the land's side – Semester brief
14/10/25
Introduction Theme
14/10/25
Introduction Exercise one
14/10/25
Introduction Exercise two
20/10/25
Introduction Exercise three
11/11/25
Introduction Exercise four
* password required

 Taking the land’s side
Taking the land’s side
 Rural settlement in Haimhausen
Rural settlement in Haimhausen