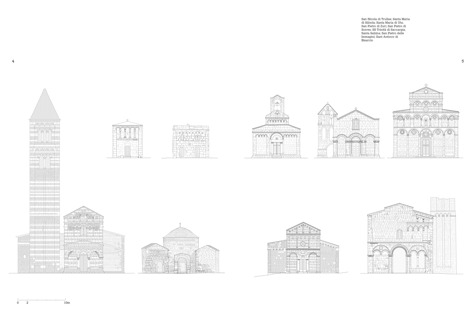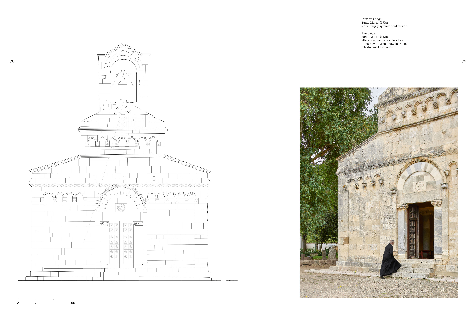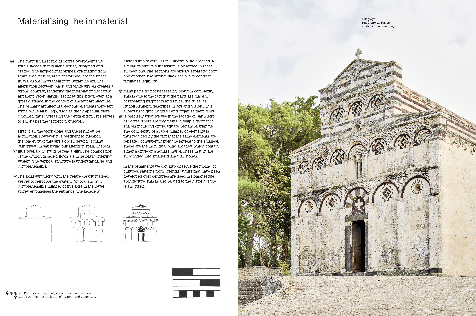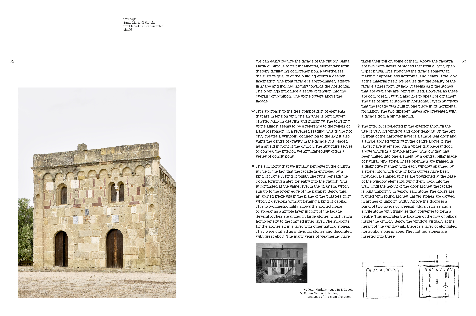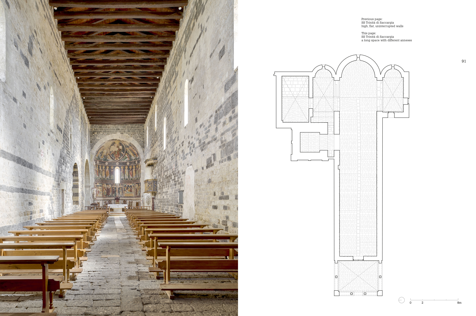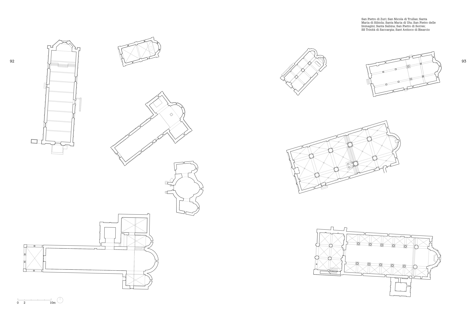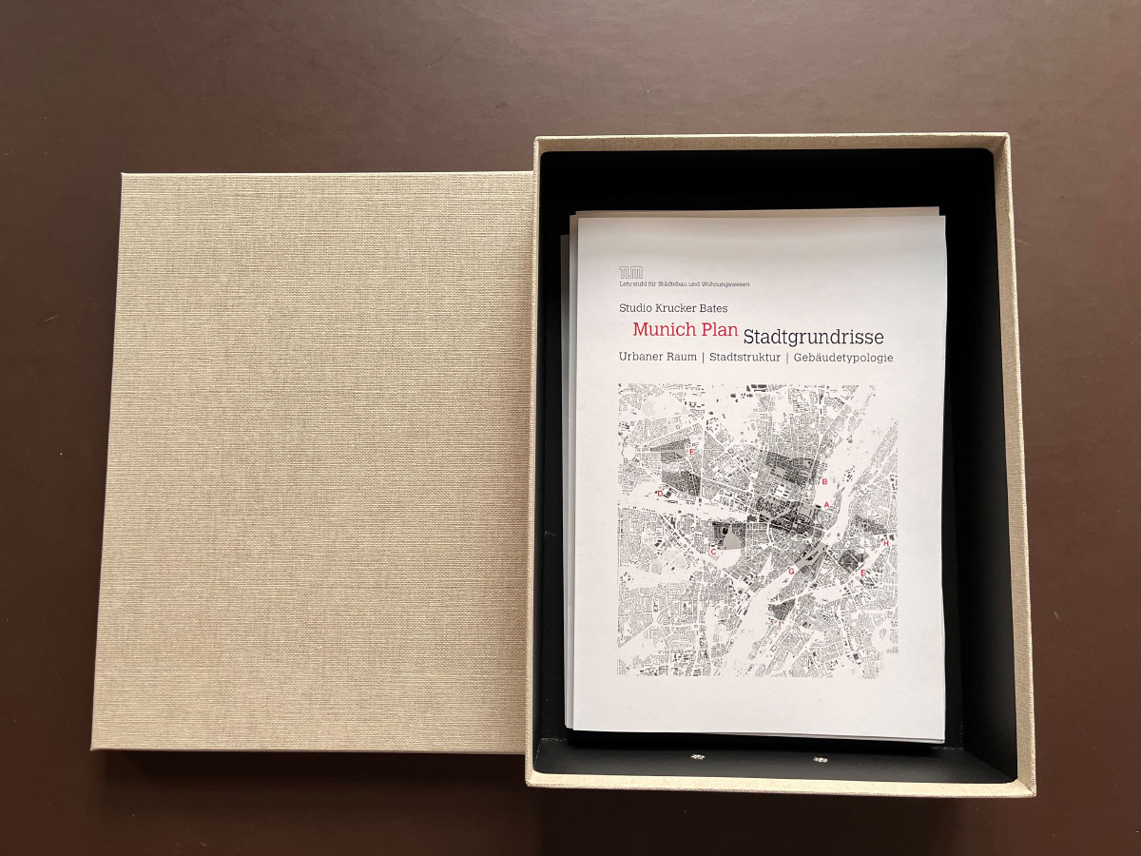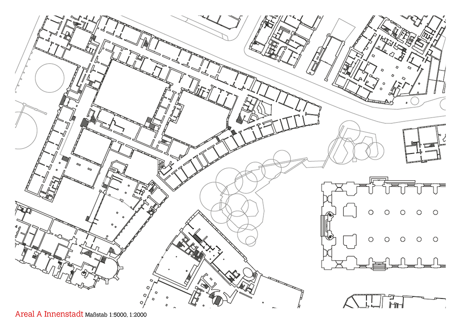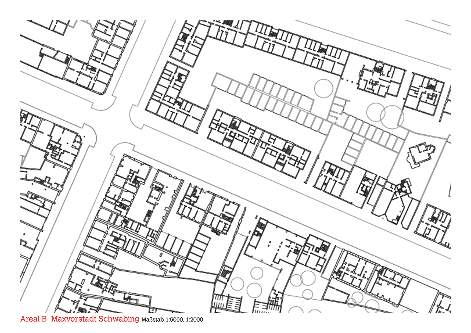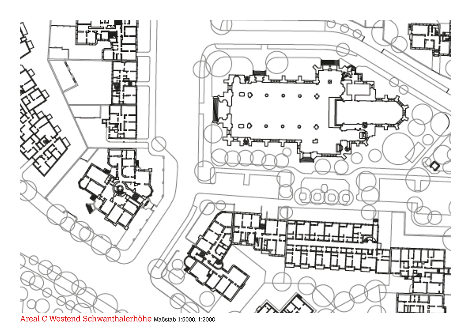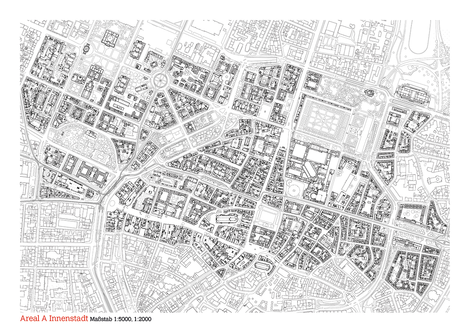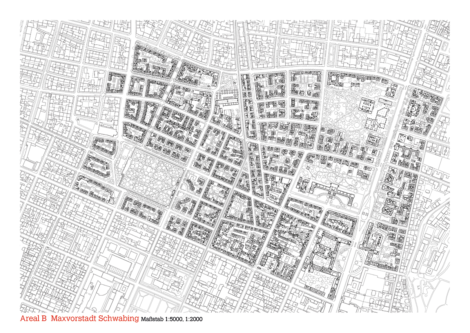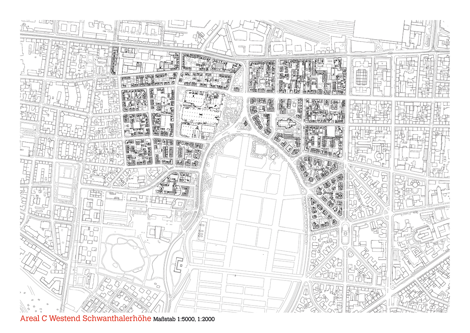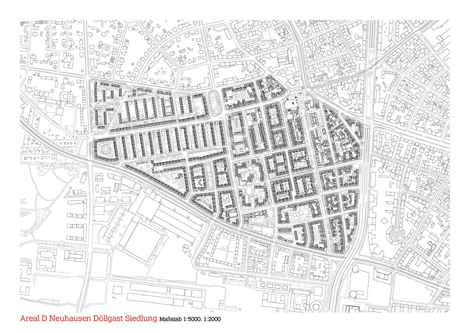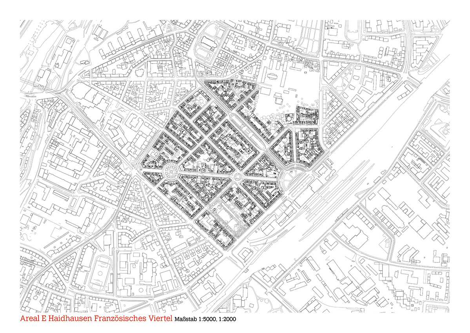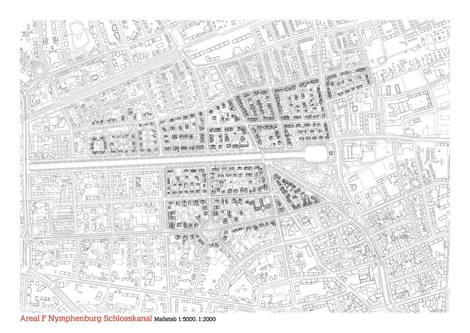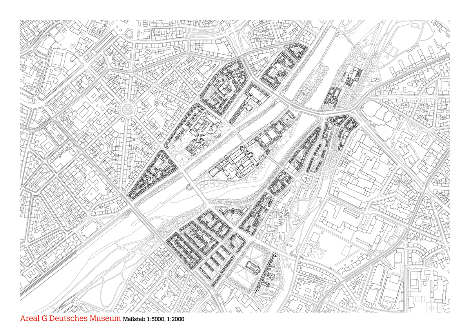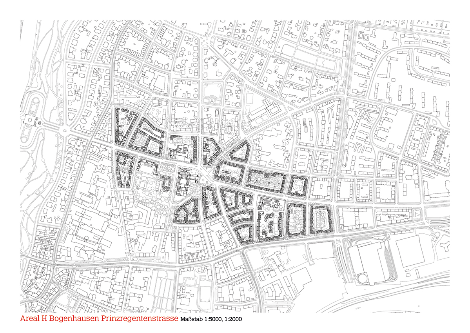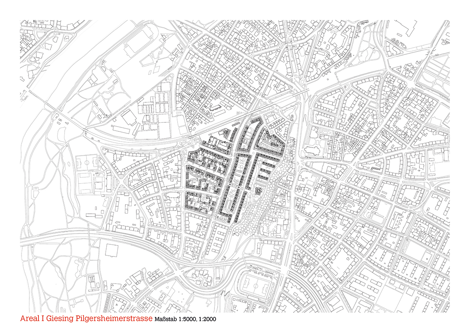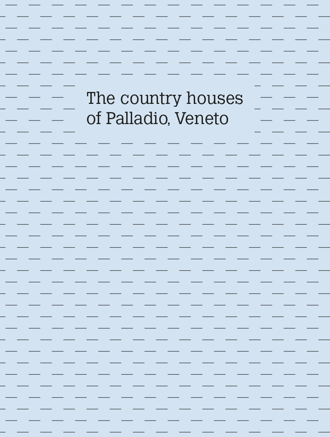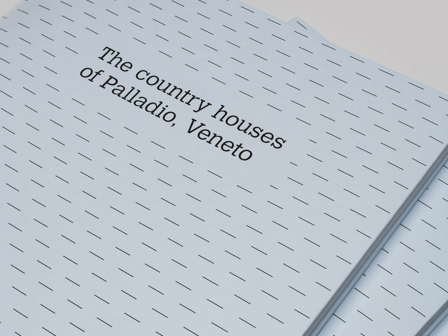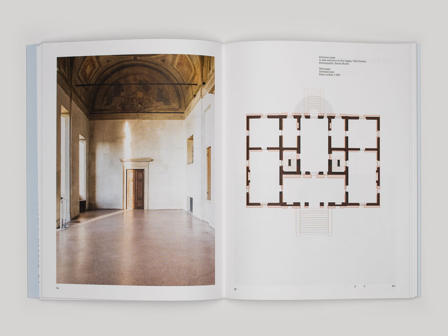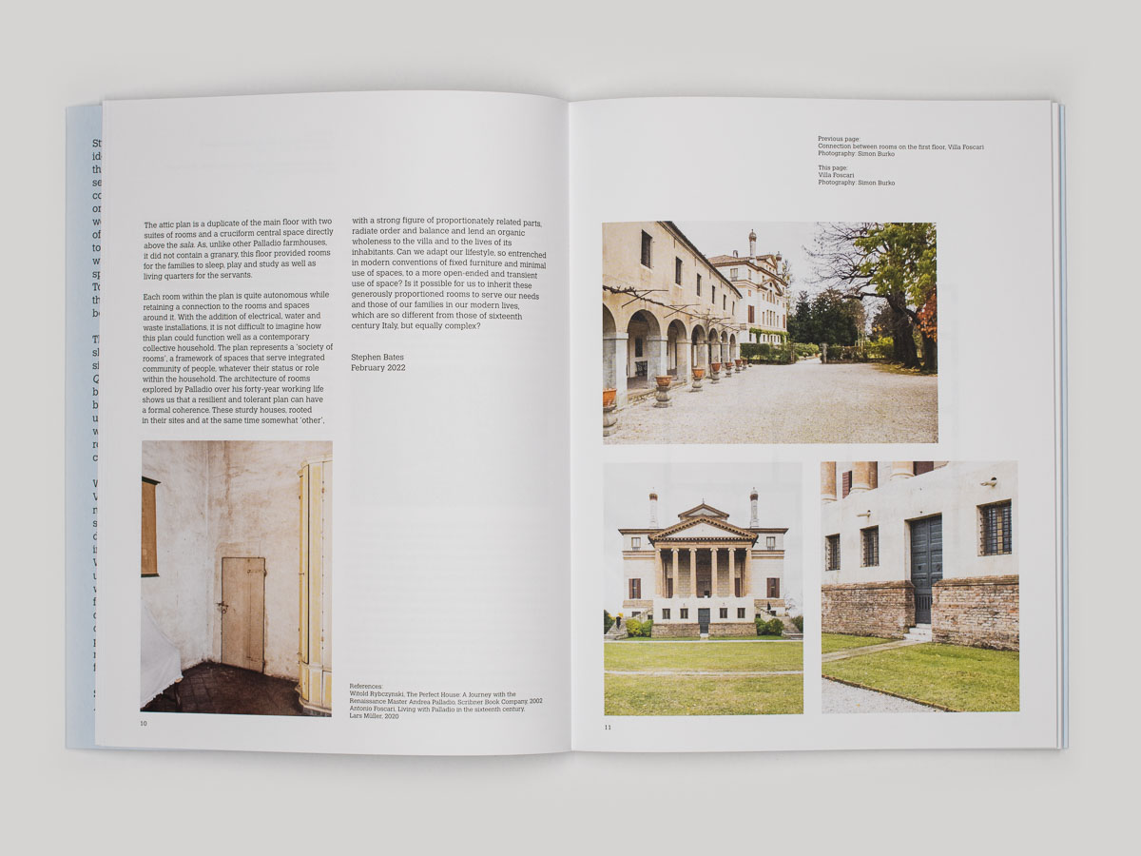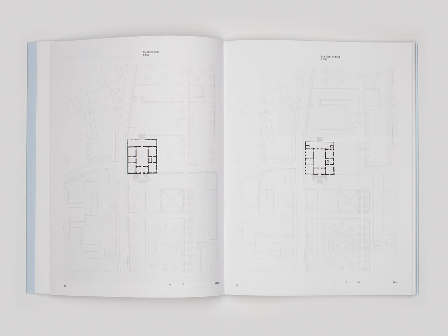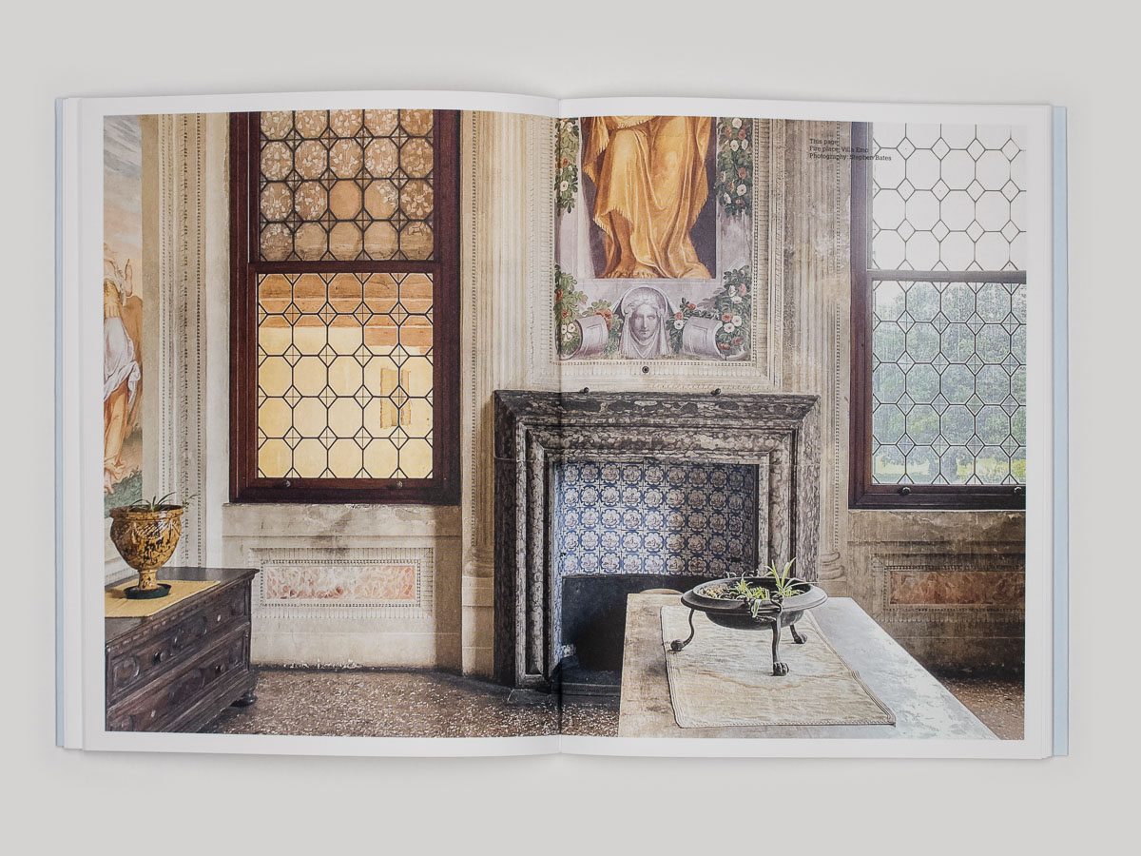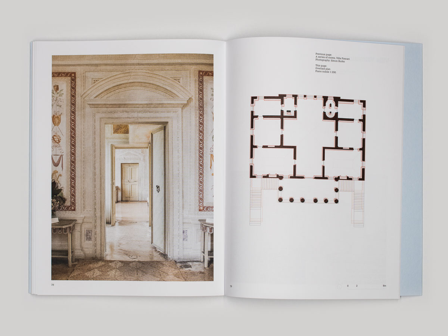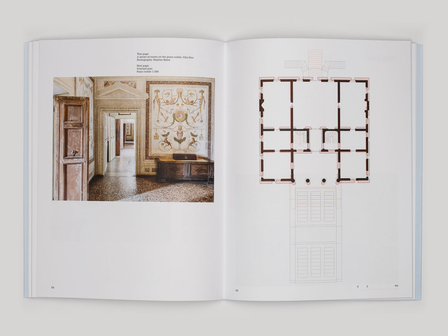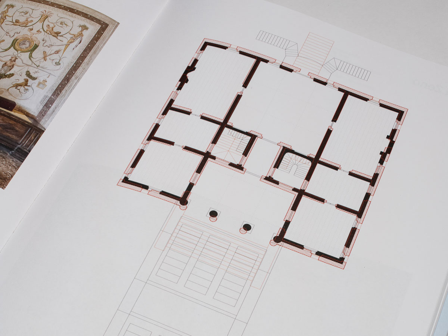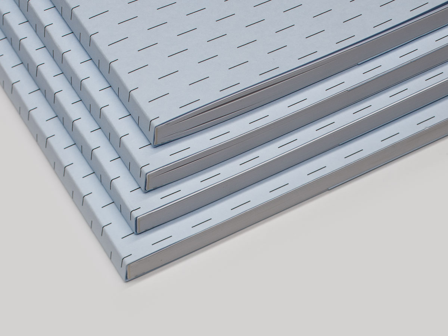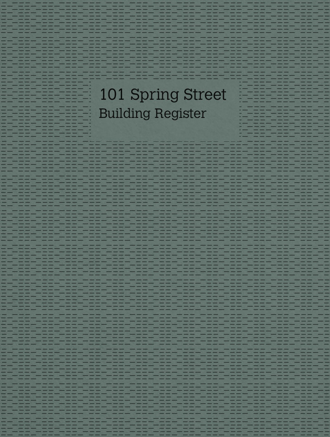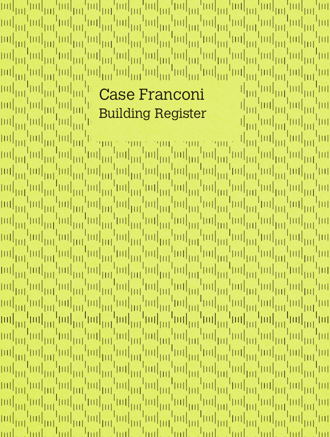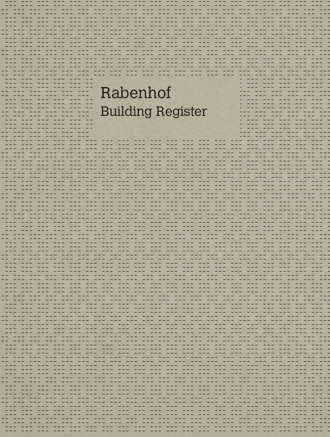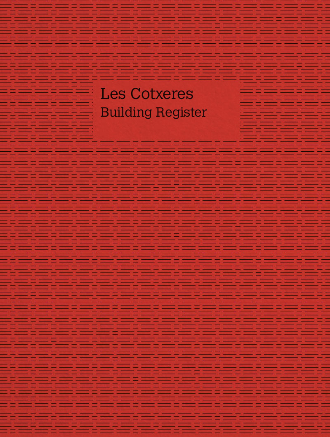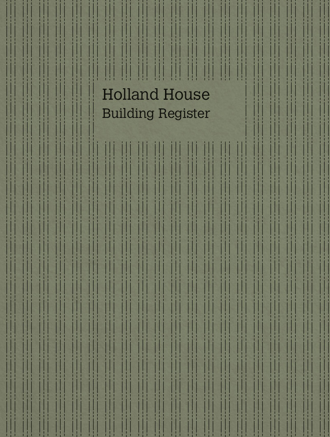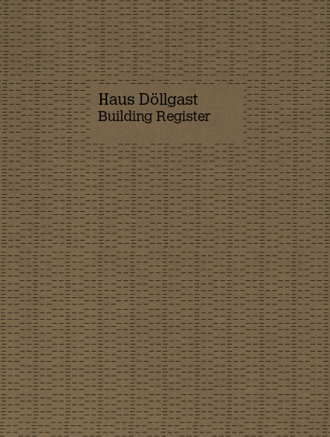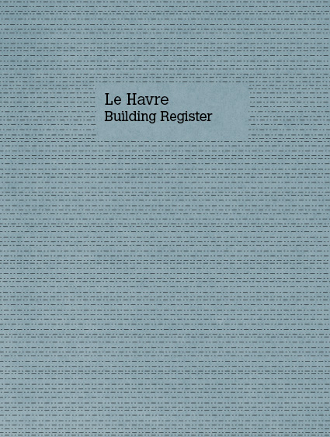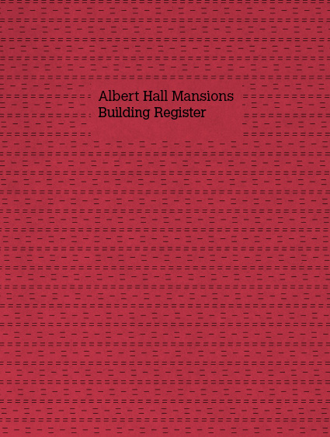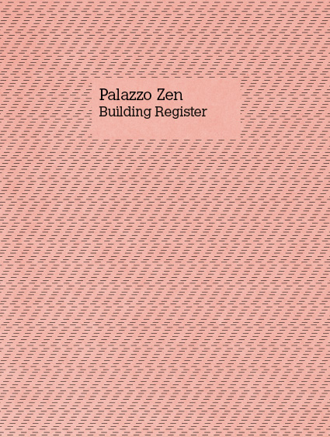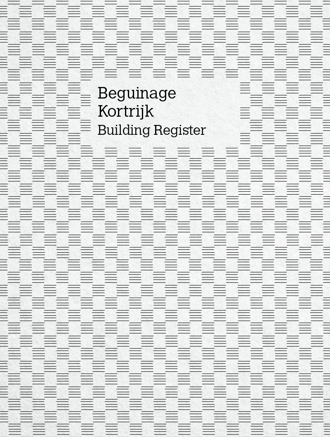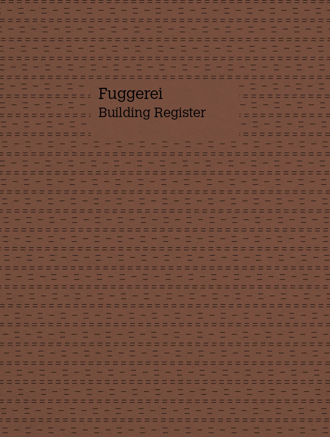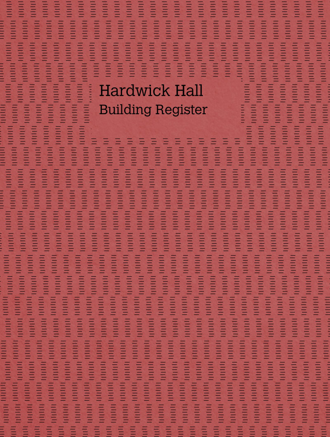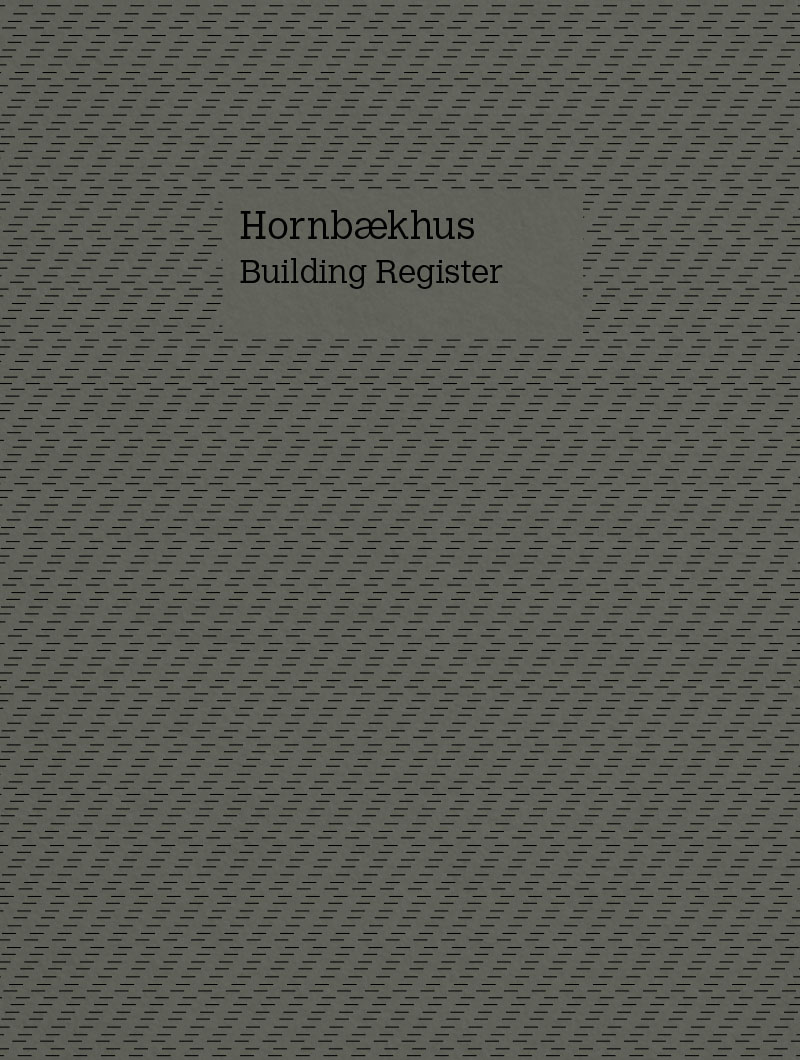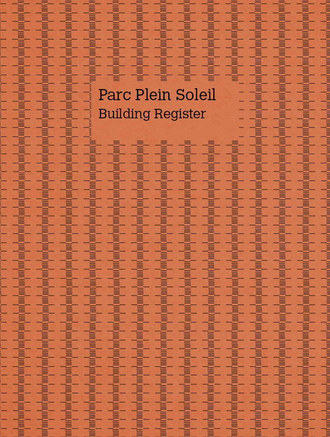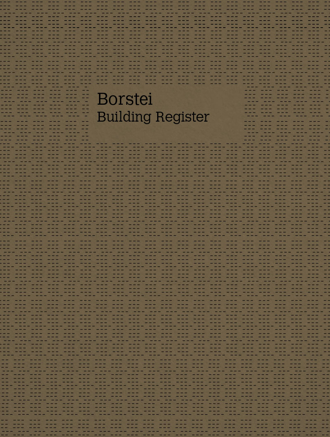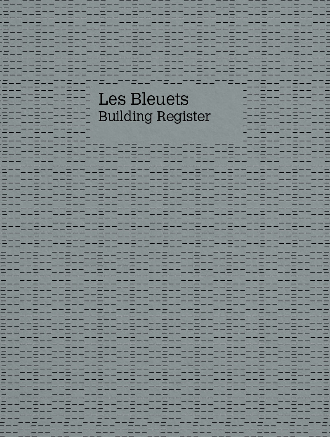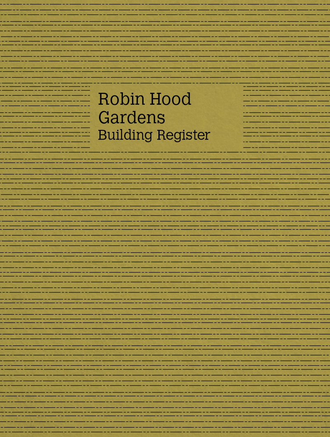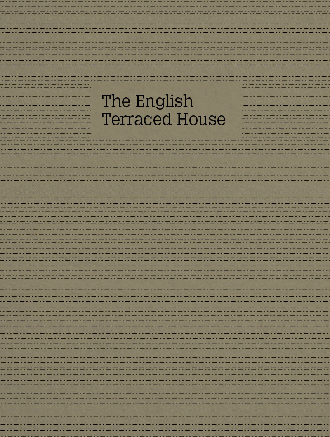Built in Stone
Romanesque churches
in Sardinia
2025 / 20 x 26.5cm / English / 96 pages
ISBN 978-3-00-082225-4
Available for EUR 32,– (plus EUR 4,– shipment to Germany / 8,– to Europe)
To pre-order please contact Susanne Zacharias,
mailto: susanne.zacharias@tum.de
Payment after receipt of invoice.
For EU-countries: company purchasers should state a VAT number.
Private purchasers should state "for private use".
Munich Plan Collectors Box
Munich Plan Stadtgrundrisse
Research project from 2011 until 2021
at the Chair of Urban Design and Housing Krucker Bates
project lead
Dipl. Ing. (univ.) Akad. Oberrätin Claudia Düll-Buchecker
Ground floor plans of nine areas in the city of Munich.
As a part of an ongoing project, 876 students drew the ground floor plans of nine large areas of the inner city of Munich at a scale of 1:500, from the current existing plans.
This project is about experiencing the urban space, the city structure and the building typology, which are particularly visible on the ground floor plan.
As in the figure-ground drawing of the Nolli Plan for Rome or in the Aldo Rossi Plan of Zurich, the Munich Plan also focuses on the structure and development of the city, with the importance of the ground floor zone in connecting urban space and buildings within the urban structure.
The plans of large areas of Munich‘s inner city provide an interesting insight into the urban development of Munich and make the use of public space clearly visible..
The Munich Plan Box was launched as a collection of plans, in connection with the exhibition -Munich Plan Stadtgrundrisse- in the Lokalbaukommission from April 16th to July 19th 2024.
The printing of the Munich Plan Box was made possible by the support of
_Palais Mai Architekten München
The Munich Plan Box contains the collection of plans of the nine areas, each in the scale of 1:5000 and 1:2000.
Area A Innenstadt
Area B Maxvorstadt Schwabing
Area C Westend Schwanthalerhöhe
Area D Neuhausen Döllgast Siedlung
Area E Haidhausen Französisches Viertel
Area F Nymphenburg
Area G Isarvorstadt
Area H Bogenhausen Schlosskanal
Area I Deutsches Museum Prinzregentenstraße
Munich Plan Box Stadtgrundrisse
Edited by Claudia Düll-Buchecker
Limited edition, year 2024
9 areas of Munich inner city
Format of the plans A3, A1, Scales 1:5000 and 1:2000,
Grey canvas box size 26 x 35 x 8 cm
ISBN 978-3-00-078456-9
Available for EUR 85.-
To order please contact Susanne Zacharias
mailto: susanne.zacharias@tum.de
Payment after receipt of invoice.
For EU-countries: company purchasers should state a VAT number.
Private purchasers should state "for private use".
From the Room to the City
From the Room to the City
Munich – Urbanity and Complexity
Edited by Stephen Bates and Bruno Krucker
Contributions by Stephen Bates, Dietrich Erben, Bruno Krucker and Astrid Staufer
Conversation with Victor Lopez Cotelo
Photography: Simon Burko
Design: SJG / Joost Grootens
1st edition, 2023
Texts in English and German
Hardback
352 pages, 150 color and 80 b/w illustrations, 60 plans
18.5 x 28 cm
Published by Park Books – www.park-books.com
ISBN 978-3-03860-288-0
SOLD OUT
Over a period of ten years, as part of their joint teaching at the Technical University of Munich, British architect Stephen Bates and his Zurich-based colleague Bruno Krucker explored, investigated, and analyzed the Bavarian capital in collaboration with their students. The resulting in-depth study evaluates the city’s building history and ideas for its future in detail, and is now being presented in the form of a highly attractive compendium.
This richly illustrated book takes a close look at the European city in general, using Munich as an example. Its features are illuminated through a variety of means: atmospheric photographs, precise plans, drawings, images of models, and texts reveal the multi-layered and complex character of the place with all its particularities, coincidences, and intentions.
Like many other European cities, Munich has also been subject to incisive changes, whether through planned expansions, infrastructural developments, or war damage. This volume highlights how big plans and visions have often remained piecemeal, bound up with the paradigms of a generation, yet precisely because of this have proven to be unmistakable elements that shape Munich up to this day. Alongside this, individual new structures have resulted in continuous changes to the character of streets and demonstrate that the unfinished and unplanned are just as much a part of a city’s beauty.
Building Register SE
The country houses of Palladio, Veneto
2022 / 20 x 26.5cm / English / 88 pages / EUR 25,–
ISBN 978-3-00-072182-3
Available for EUR 25,– (plus EUR 4,– shipment to Germany / 8,– to Europe)
To order please contact Susanne Zacharias, mailto: susanne.zacharias@tum.de
Payment after receipt of invoice.
For EU-countries: company purchasers should state a VAT number.
Private purchasers should state "for private use".
Building Register Vol. IV
101 Spring Street
2019 / 20 x 26.5cm / English / 26 pages
ISBN 978-3-943866-76-6
Case Franconi
2019 / 20 x 26.5cm / English / 26 pages
ISBN 978-3-943866-73-5
Rabenhof
2019 / 20 x 26.5cm / English / 28 pages
ISBN 978-3-943866-72-8
Les Cotxeres
2019 / 20 x 26.5cm / English / 30 pages
ISBN 978-3-943866-74-2
Holland House
2019 / 20 x 26.5cm / English / 26 pages
ISBN 978-3-943866-75-9
Case Franconi, Holland House, Les Cotxeres, 101 Spring Street, Rabenhof (Building Register Vol. IV)
2019
24–32 pages
ISBN 978-3-943866-71-1
Five books available in a single pack: EUR 60,–
(plus EUR 4,– shipment to Germany / 8,– to Europe)
Payment after receipt of invoice.
For EU-countries: company purchasers should state a VAT number. Private purchasers should state "for private use".
To order please contact Susanne Zacharias:
mailto
susanne.zacharias@tum.de
Building Register Vol. III
Haus Döllgast
2016 / 20 x 26.5cm / English / 24 pages
ISBN 978-3-943866-36-0
Le Havre
2016 / 20 x 26.5cm / English / 32 pages
ISBN 978-3-943866-34-6
Albert Hall Mansions
2016 / 20 x 26.5cm / English / 28 pages
ISBN 978-3-943866-35-3
Palazzo Zen
2016 / 20 x 26.5cm / English / 24 pages
ISBN 978-3-943866-37-7
Le Havre, Haus Döllgast, Albert Hall Mansions, Palazzo Zen (Building Register Vol. III)
2016, sold out
Building Register Vol. II
Beguinage Kortrijk
2012 / 20 x 26.5cm / English / 20 pages
ISBN 978-3-943866-05-6
Fuggerei
2012 / 20 x 26.5cm / English / 20 pages
ISBN 978-3-943866-04-9
Hardwick Hall
2012 / 20 x 26.5cm / English / 20 pages
ISBN 978-3-943866-06-3
Hornbaekhus
2012 / 20 x 26.5cm / English / 20 pages
ISBN 978-3-943866-08-7
Parc Plein Soleil
2012 / 20 x 26.5cm / English / 20 pages
ISBN 978-3-943866-09-4
Beguinage Kortrijk, Fuggerei, Hardwick Hall, Hornbaekhus, Parc Plein Soleil (Building Register Vol. II)
2012, sold out
Building Register Vol. I
Borstei
2012 / 20 x 26.5cm / English / 20 pages
ISBN 978-3-9814521-6-7
Les Bleuets
2012 / 20 x 26.5cm / English / 20 pages
ISBN 978-3-9814521-7-4
Robin Hood Gardens
2012 / 20 x 26.5cm / English / 20 pages
ISBN 978-3-9814521-8-1
The English Terraced House
2012 / 20 x 26.5cm / English / 70 pages
ISBN 978-3-9814521-9-8
Borstei, Les Bleuets, Robin Hood Gardens, The English Terraced House (Building Register Vol. II)
2012, sold out


